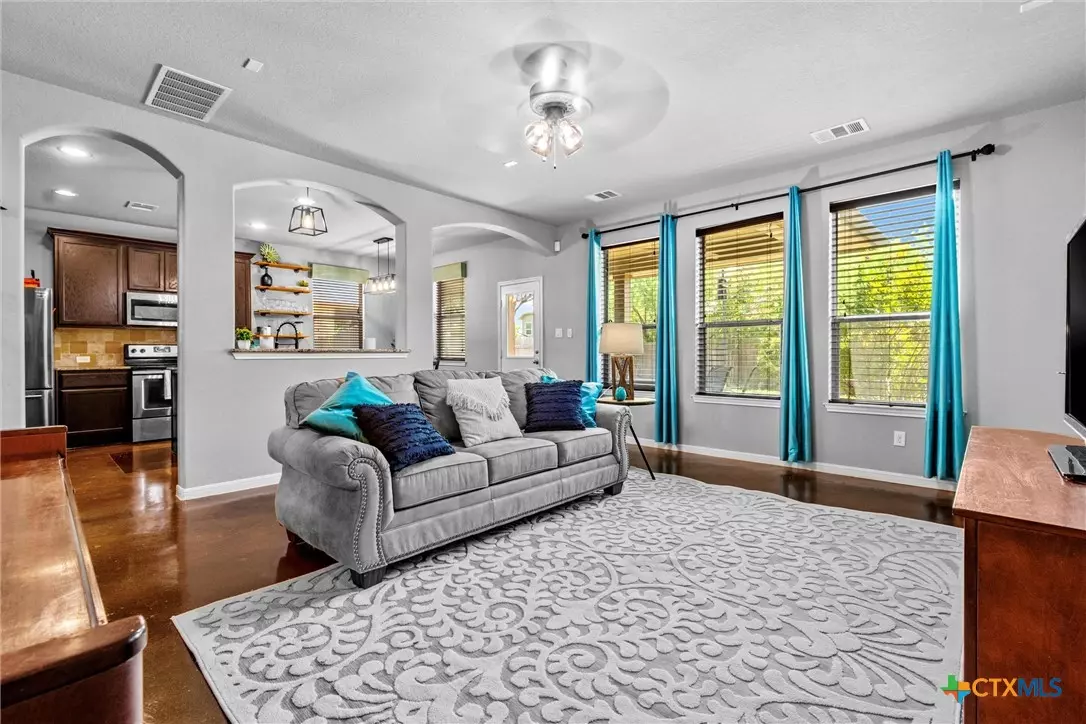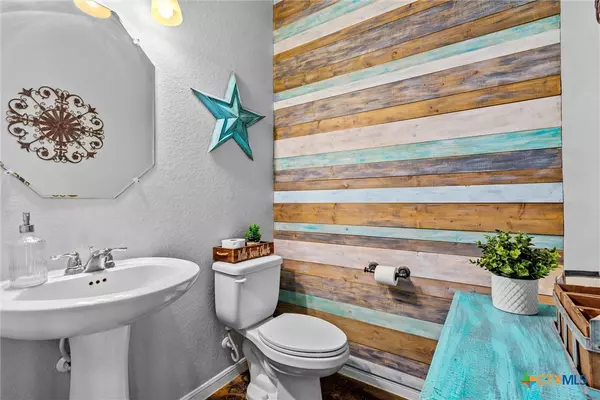4 Beds
3 Baths
2,756 SqFt
4 Beds
3 Baths
2,756 SqFt
Key Details
Property Type Single Family Home
Sub Type Single Family Residence
Listing Status Active
Purchase Type For Sale
Square Footage 2,756 sqft
Price per Sqft $139
Subdivision Pecan Crossing
MLS Listing ID 553261
Style Traditional
Bedrooms 4
Full Baths 2
Half Baths 1
Construction Status Resale
HOA Fees $327/ann
HOA Y/N Yes
Year Built 2012
Lot Size 7,501 Sqft
Acres 0.1722
Property Description
The primary suite located on the main floor is a true retreat, boasting a luxurious en-suite bathroom with dual sinks, a soaking tub, and a separate shower. Upstairs, you'll find the secondary bedrooms, a secondary full bath as well as a generously sized media room and game room, offering endless possibilities for family fun and relaxation.
This home provides plenty of outdoor space for relaxation and play. The backyard is perfect for barbecues, with room for gardening or creating your outdoor oasis. Located in a desirable neighborhood with top-rated schools, shopping, and dining nearby, this home offers the perfect blend of convenience and tranquility. Offering a VA assumable loan at 3.25 to those who qualify, to help you get into your dream home. Set up your showing today!
Don’t miss the opportunity to make this stunning property your forever home!
Location
State TX
County Guadalupe
Interior
Interior Features Ceiling Fan(s), Dining Area, Separate/Formal Dining Room, Double Vanity, Entrance Foyer, Granite Counters, Game Room, Garden Tub/Roman Tub, High Ceilings, Primary Downstairs, Multiple Living Areas, MultipleDining Areas, Main Level Primary, Open Floorplan, Shower Only, Separate Shower, Tub Shower, Walk-In Closet(s), Kitchen Island, Kitchen/Dining Combo, Pantry
Heating Central, Electric
Cooling Central Air, Electric, 1 Unit
Flooring Carpet, Concrete, Ceramic Tile, Painted/Stained
Fireplaces Type None
Fireplace No
Appliance Dishwasher, Electric Water Heater, Disposal, Microwave, Oven, Refrigerator, Vented Exhaust Fan, Some Electric Appliances, Range
Laundry Washer Hookup, Electric Dryer Hookup, Inside, In Kitchen, Main Level
Exterior
Exterior Feature Covered Patio, Porch
Parking Features Attached, Garage
Garage Spaces 2.0
Garage Description 2.0
Fence Back Yard, Wood
Pool None
Community Features Basketball Court, Playground, Park, Trails/Paths, Sidewalks
Utilities Available Cable Available, High Speed Internet Available, Trash Collection Public
View Y/N No
Water Access Desc Public
View None
Roof Type Composition,Shingle
Porch Covered, Patio, Porch
Building
Story 2
Entry Level Two
Foundation Slab
Sewer Public Sewer
Water Public
Architectural Style Traditional
Level or Stories Two
Construction Status Resale
Schools
Elementary Schools Klein Road Elementary
Middle Schools New Braunfels Middle School
High Schools New Braunfels High School
School District New Braunfels Isd
Others
HOA Name Goodwin Company
Tax ID 144417
Security Features Smoke Detector(s)
Acceptable Financing Cash, Conventional, FHA, VA Loan
Listing Terms Cash, Conventional, FHA, VA Loan

Find out why customers are choosing LPT Realty to meet their real estate needs
Learn More About LPT Realty






